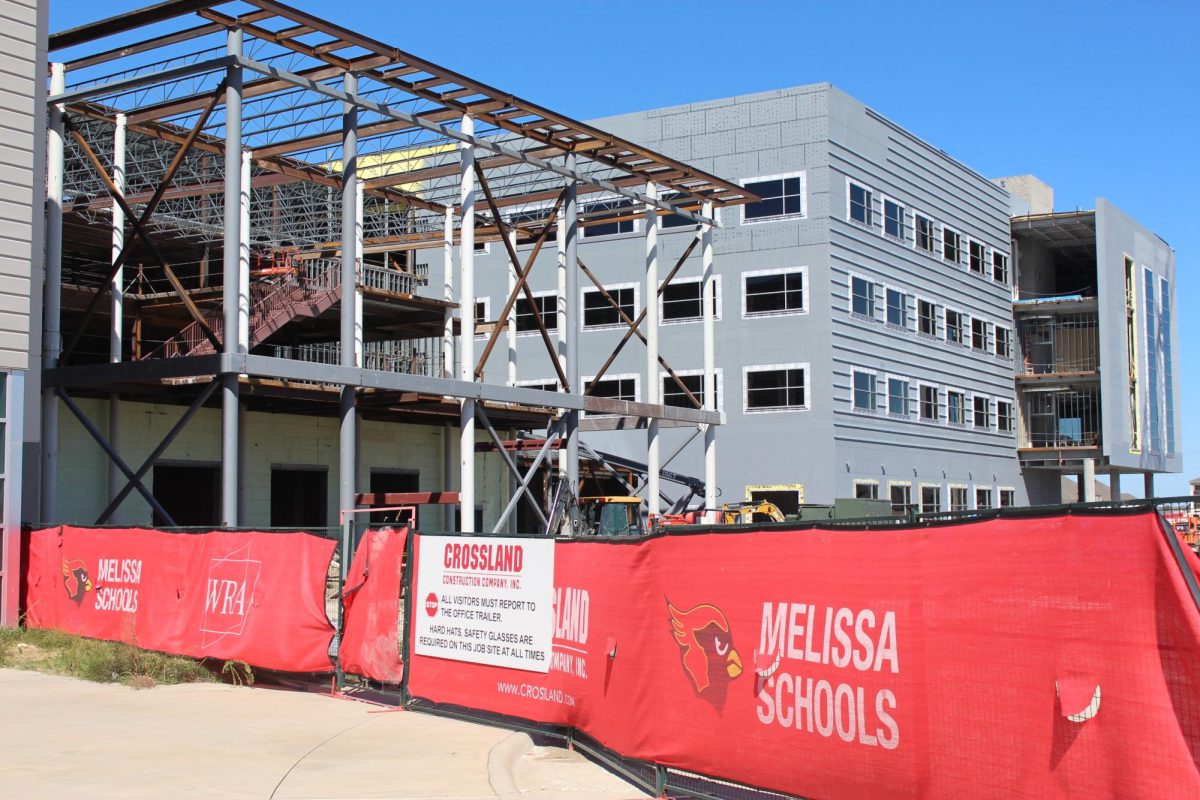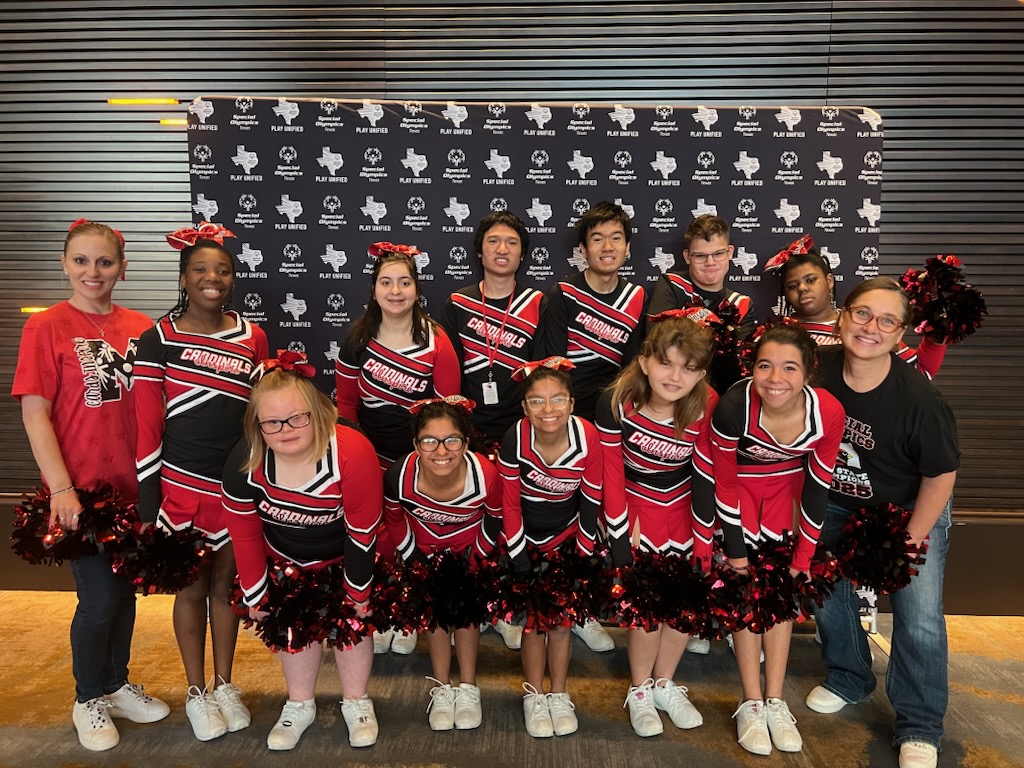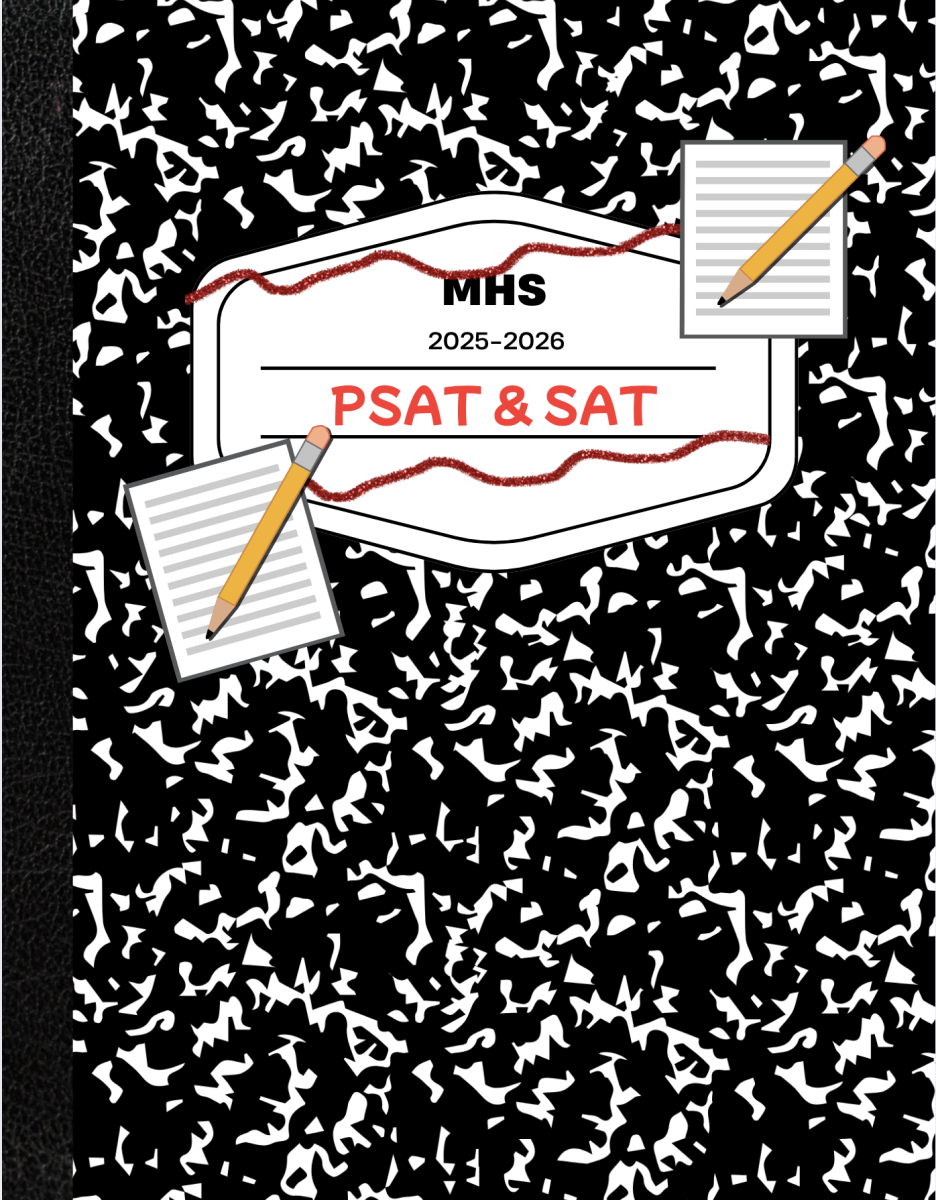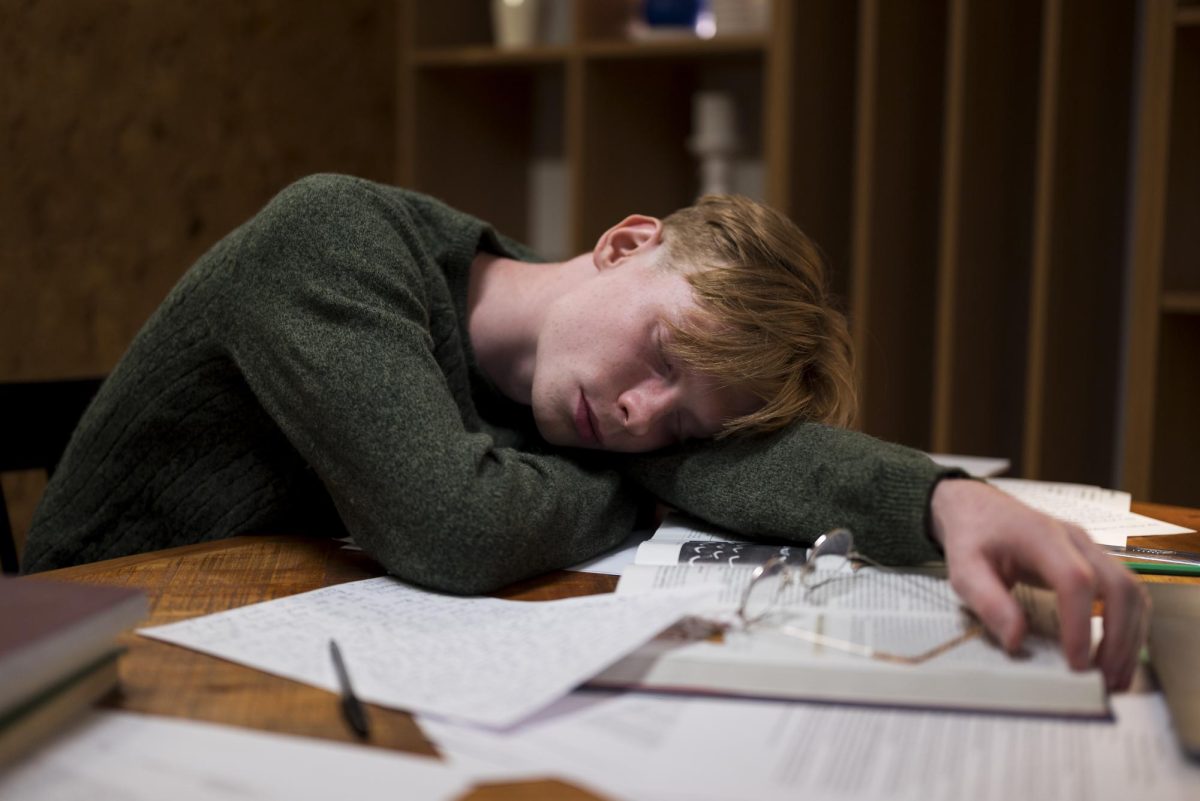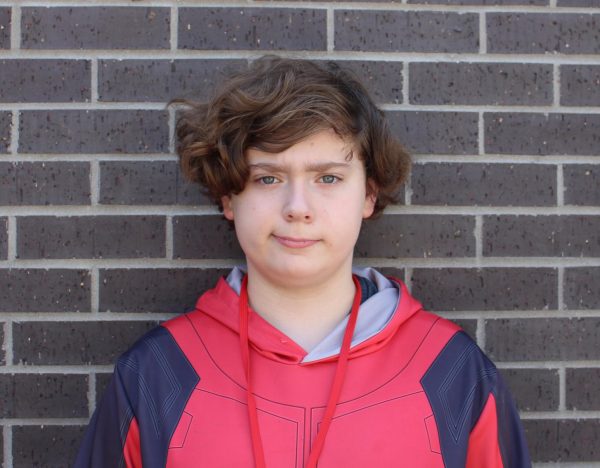WRA Architects and Crossland Construction have begun construction on an expansion of the high school’s academic building that promises more classrooms for academic sessions and Career and Technical Education (CTE) classes.
The expansion of the academic tower is directly located right next to the current four-story building on the north side and should hold up to 3,500 students at max capacity. Another student parking lot was already built on the north side, which also provides additional parking for the new Coach Kenny Deel Stadium.
According to WRA Architect’s site, new CTE facilities will include spaces for technology labs, broadcasting, fashion design, IT networking, graphic design, engineering, health sciences and law enforcement. There will even be space for a potential credit union branch location and/or store on the first floor.
Principal Marcus Eckert recently stated in a meeting that the first two floors of the new building should be finished and ready for move-in by January 2024. The 12 portable buildings currently being used behind the gymnasiums need to be vacated and relocated to help with overcrowding at the elementary schools.
The remaining two floors of the new building will be finished during the spring of 2024 and will be ready for move-in over the summer break in time for the start of the 2024-25 school year. Phase III of Melissa High School will also offer a new rehearsal gym that will double as a storm shelter.
Click here for an overview of Growth and Developments at Melissa ISD.



