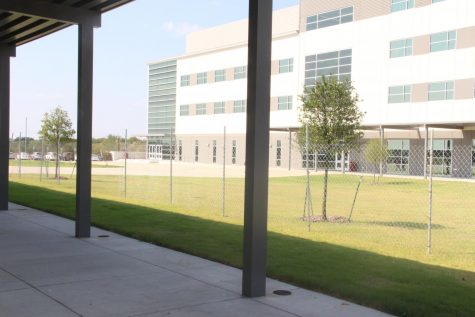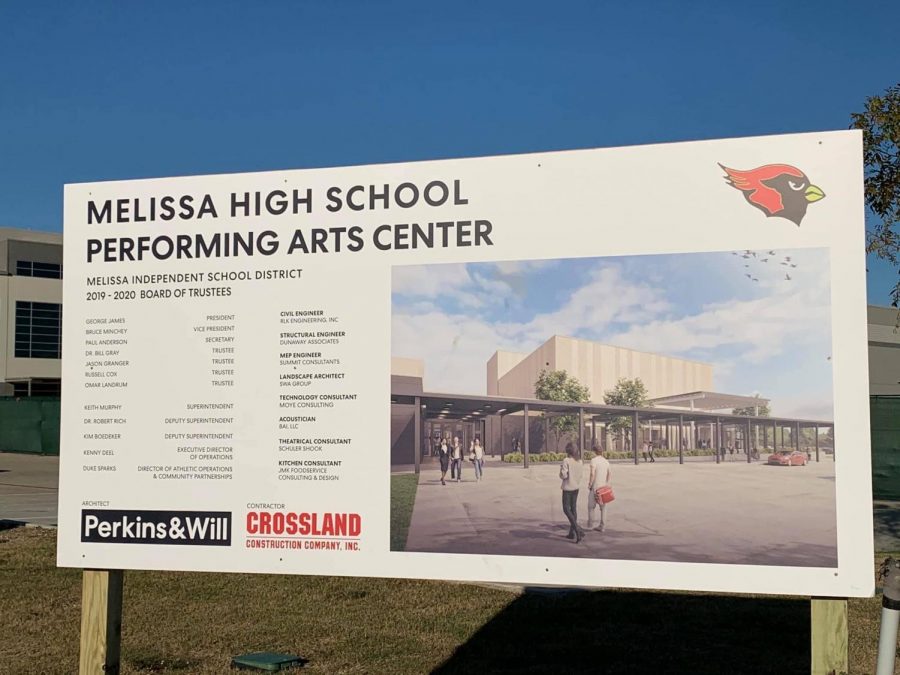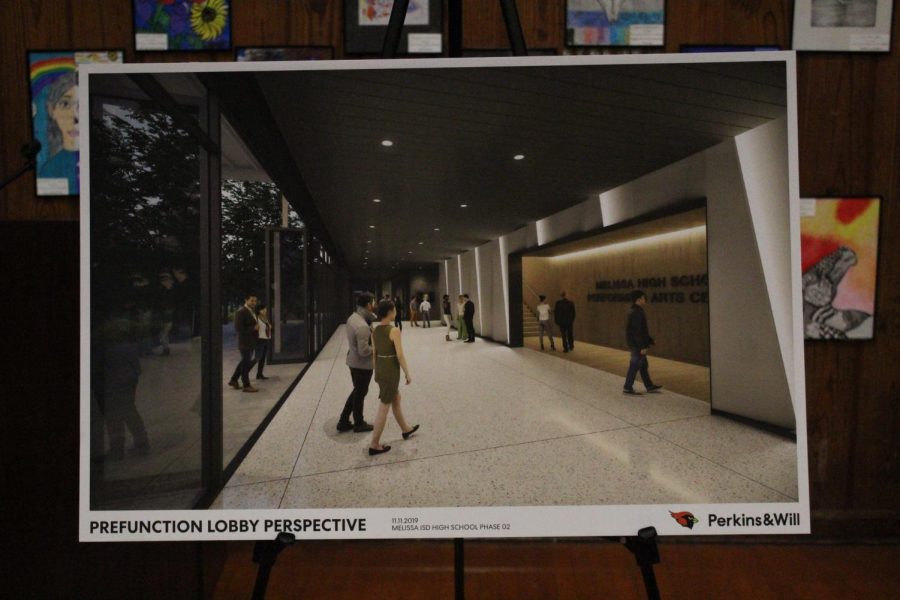Vision 2020 brings light to phase 2 expansion
November 15, 2019
Monday, Nov. 11, the school board revealed to the community what is next in the expansion of Melissa Schools at the Vision 2020 meeting. The meeting featured many guest speakers, including architects from Perkins&Will, the company MISD hired to design the new facilities.
The Phase 2 expansion builds on to many facilities on the current high school campus and will meet the needs of many school clubs and programs, including band, color guard, theater, choir, art, and athletics. As Director of Bands, Jerry Whorton had the opportunity to work with Superintendent Keith Murphy and the architect firm for the fine arts facility expansion.
“It is really knocking out all the things we need,” Whorton said. “When we were talking about this, Mr. Murphy and Dr. Rich made it very clear that we want to make sure that all students and programs benefited with this expansion.”
The fine arts department development will include a 1,000 seat auditorium, a theater classroom, two additional art classrooms, a choir facility, practice rooms, a percussion hall, an art gallery space, a scene shop, and additional offices, restrooms, and storage space. In addition, there will be expansions to the current band hall and black box.
“This is going to be a big deal,” Whorton said. “No one is going to have a performing arts center like this.”
Phase 2 will also include additional lecture halls, student union expansion, a second auxiliary gym, additional locker rooms, and a 120-yard indoor practice field.

Construction will block off parts of the main courtyard, fine arts sidewalks, and take up multiple parking spots.
“Our goal for everything is to give our students the opportunity to use state-of-the-art facilities to host events and give back to the community of Melissa,” Whorton said.
Currently, bonds for the project are selling and the estimated finish is about 18 months.
Students and teachers should prepare to be flexible with changes due to construction.
“Although the side effects of the construction is an inconvenience, I’m really looking forward to having amazing facilities for my senior year,” junior Connor Sale said.
At the meeting, architects also revealed the “Master Plan”–the complete vision of Melissa High School once all phases are complete. In the future, there will be an additional four-story academic tower, new football stadium, an outdoor practice track and field, many additional parking lots, and more.
Also, there will be a new elementary school, Willow Wood Elementary, that will be completed near the end of this school year.








