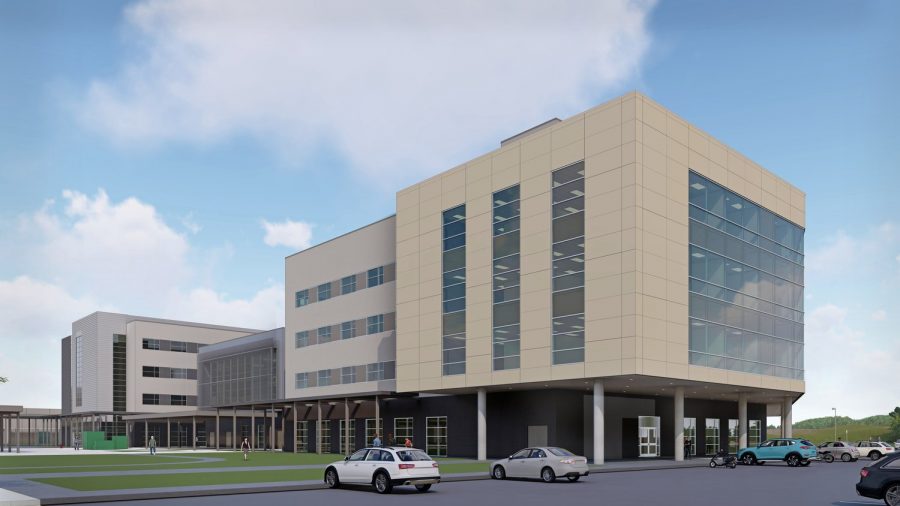MHS breaks ground on new addition; stadium to open in 2023
September 15, 2022
Over the past couple of decades, the small town of Melissa has been experiencing tremendous population growth and with that comes an increase in tax revenue as well as a continual demand for new school facilities.
In 2018, the 4-story high school building opened its doors, and now, just four years later, construction has begun on yet another 4-story building that will connect to the existing one. If the project stays on schedule, teachers and students will move into the new addition in 2024. Click here to view a project overview by WRA Architects. According to the architects, the new school is going to have 80 new classrooms. Also, a lot of the design is going to be very modern-looking.
This is going to be a good improvement for the school because there are nearly 1,600 students now with crowded stairwells and 12 portable buildings located behind the gymnasiums.
“I think that they are doing good with the new building, but they also should do more about the internet so students can actually work,” sophomore Dylan Leszka said.
The existing Student Union will also be expanded and a third gymnasium will eventually be built.
Behind the high school, adjacent to the Championship Center, there is a huge football stadium also being constructed, the Coach Kenny Deel Stadium. Melissa Football Twitter said that the stadium should be ready by next season.
“The new building will be amazing cause there’s so many modern details and better things, and the football stadium is going to be the coolest I’ve ever seen,” junior Francisco Gonzalez said.
This $35 million project is going to be impressive according to Crossland Construction’s website. The stadium will seat approximately 10,000 spectators. It will have a 5-story press box. There will be commons areas, multiple concessions and restrooms, and visitor and official locker rooms.
“Fans will have lower bowl seating above the concourse level on the west side and band seating in the south endzone.”
Eventually, a road will be built between the football stadium and the baseball complex, allowing for easier access. Also, a new road for student drivers will be built north of the high school to alleviate some of the traffic congestion around the high school.








